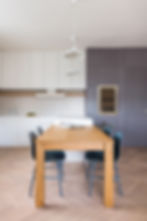
APARTMENT WITH A VIEW OF VYŠEHRAD
Project 2017
Realisation 2017-2018
Prague 5
J. Vlček, S. Krčilová
Photographer: Jan Gabriel
The owners' brief was to create a clean open space with minimal furniture, but still find enough storage space. And also to keep the original atmosphere of the apartment as much as possible. We achieved this by preserving the original windows and doors, and the parquet flooring remained.
We proposed several options for a new layout, and in the end the 3 + kk option won out. In the largest living room there is a kitchen with a dining room. A multifunctional wall runs through the entire apartment from the entrance to the kitchen, its curve follows the curve of the walls in the living room and hallway. We have thus created a design element out of a disadvantage.
















